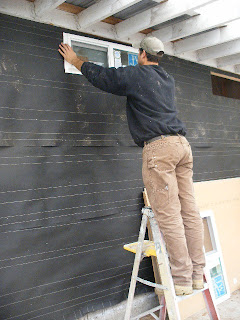 This weekend we made more headway in several rooms getting us closer and closer to really OBVIOUS changes and finishes. Saturday we mudded and patched the kitchen and it's ready for texturing. We are trying to get it ready for this coming weekend when Grandad Larry (Mike's dad) will be coming up to install our cabinets.
This weekend we made more headway in several rooms getting us closer and closer to really OBVIOUS changes and finishes. Saturday we mudded and patched the kitchen and it's ready for texturing. We are trying to get it ready for this coming weekend when Grandad Larry (Mike's dad) will be coming up to install our cabinets.John and I worked on installing baseboards in the living and dining rooms, hallway, and bedrooms. John cut the pieces and, using the new amazing nail gun, installed them. I worked on caulking and patching the nail holes, getting them ready for paint. We still need to cut and install all the crown molding, but that's a whole 'nother weekend down the road.

Mike worked on mudding the kitchen and got all the drywall up in the hall bathroom. It's looking more and more like an actual bathroom each day.
 Bathroom, almost ready for tile! REAL walls!
Bathroom, almost ready for tile! REAL walls! Jacks bedroom, everyone says it's really bright, but I think it'll look great once all his furnishings are in. For the record, it is brighter in person.
Jacks bedroom, everyone says it's really bright, but I think it'll look great once all his furnishings are in. For the record, it is brighter in person. Carpeting is picked out and will be installed this week in the bedrooms. Then Jack's room and the guest room will be DONE at that point! Wow, two rooms D-O-N-E. Who cares if it's just a couple bedrooms, they'll need no more work and we can start moving stuff into them ASAP! We're thinking that the guest room will be a general storage room (filled floor to ceiling) and Jack's room will be both. I'm hoping that it can somewhat resemble a nursery so that he can use the room while we work if need be. I still need to finish painting the master bedroom, just spent Jacks nap time cutting it in and hope to finish it this week, LOVING the dark chocolate color...photos coming soon. The living and dining room still needs it's final paint coat of the right color, and again, I'm hoping to finish that this week.
Info about our living situation. Our Realtor and family member, Kathy Jensen and her hubby are moving into our rental. They have been nice enough to let us stay in the rental until they can move in mid month....YEAH for not being homeless. And to make matters more awesome, our WONDERFUL landlords, the Monticellos (THANK YOU Sharon) are letting us stay past our lease. We have a couple weeks (give or take a few days) to get the house closer to being habitable, or it's off to the in-laws house for us! Wish us luck and check back soon! Oh, and one more thing!!!! We've hit the one month mark since we started working on our first house, many more months of work in the joyous years to come.


































